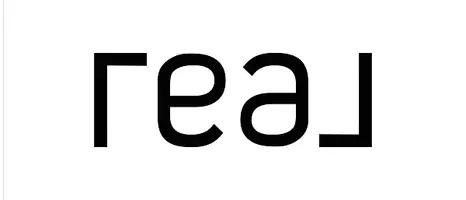
450 Jenna Drive Verona, WI 53593
3 Beds
2 Baths
1,554 SqFt
Open House
Sat Oct 04, 11:00am - 1:30pm
UPDATED:
Key Details
Property Type Single Family Home
Sub Type 1 story
Listing Status Active
Purchase Type For Sale
Square Footage 1,554 sqft
Price per Sqft $267
Subdivision Westridge Estates
MLS Listing ID 2008270
Style Ranch
Bedrooms 3
Full Baths 2
Year Built 1998
Annual Tax Amount $6,730
Tax Year 2024
Lot Size 9,147 Sqft
Acres 0.21
Property Sub-Type 1 story
Property Description
Location
State WI
County Dane
Area Verona - C
Zoning Res
Direction W Verona Ave to N on Westridge Parkway to R on Jenna Drive.
Rooms
Basement Full, Full Size Windows/Exposed, Sump pump, 8'+ Ceiling, Stubbed for Bathroom, Poured concrete foundatn
Bedroom 2 10x10
Bedroom 3 10x12
Kitchen Pantry, Range/Oven, Refrigerator, Dishwasher, Microwave, Disposal
Interior
Interior Features Wood or sim. wood floor, Walk-in closet(s), Great room, Washer, Dryer, Water softener inc
Heating Forced air, Central air
Cooling Forced air, Central air
Fireplaces Number Gas, 1 fireplace
Inclusions Range/oven, Refrigerator, Dishwasher, Microwave, water softener, some window coverings, washer, dryer, garage remotes
Laundry L
Exterior
Exterior Feature Deck
Parking Features 2 car, Attached, Opener
Garage Spaces 2.0
Building
Lot Description Close to busline, Sidewalk
Water Municipal water, Municipal sewer
Structure Type Vinyl
Schools
Elementary Schools Sugar Creek
Middle Schools Badger Ridge
High Schools Verona
School District Verona
Others
SqFt Source Assessor
Energy Description Natural gas

Copyright 2025 South Central Wisconsin MLS Corporation. All rights reserved






