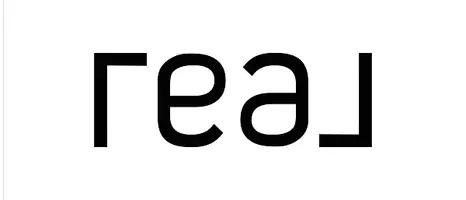Bought with Century 21 Affiliated
$659,000
$650,000
1.4%For more information regarding the value of a property, please contact us for a free consultation.
980 Norridge Drive Sun Prairie, WI 53590
3 Beds
3 Baths
3,001 SqFt
Key Details
Sold Price $659,000
Property Type Single Family Home
Sub Type 1 story
Listing Status Sold
Purchase Type For Sale
Square Footage 3,001 sqft
Price per Sqft $219
Subdivision Westwynde Ii
MLS Listing ID 2006181
Sold Date 10/01/25
Style Ranch
Bedrooms 3
Full Baths 3
Year Built 2003
Annual Tax Amount $10,067
Tax Year 2024
Lot Size 0.320 Acres
Acres 0.32
Property Sub-Type 1 story
Property Description
Imagine single level living in this fully updated luxury style ranch home, tucked in the desirable Westwynde II mature, quiet neighborhood w/ the privacy you've been looking for. Bright open layout w/ vaulted ceilings. Gourmet kitchen w/ sleek quartz counters, custom cabinets, new LG ThinQ Smart appliances. Primary suite w/ barn door to spa-like ensuite w/ double vanity, tiled walk-in shower & oversized WIC. Finished exposed LL w/ bright large windows, gas FP, rec room (convertible 4th bdrm), den/office & full bath. Ideal for hosting holiday gatherings, overnight guests, a home gym or office. Relax at end of day w/ your favorite beverage grilling out on your maintenance free deck or cozy up w/ a book in your 3-season porch. Oversized 3-car garage w/ direct stair access to LL.
Location
State WI
County Dane
Area Sun Prairie - C
Zoning Res
Direction Hwy 19, N on N Thompson, R on Essex, L on Norridge
Rooms
Other Rooms Bonus Room , Den/Office
Basement Full, Full Size Windows/Exposed, Finished, Partially finished, 8'+ Ceiling, Stubbed for Bathroom, Radon Mitigation System, Poured concrete foundatn
Bedroom 2 13x12
Bedroom 3 13x12
Kitchen Pantry, Kitchen Island, Range/Oven, Refrigerator, Dishwasher, Microwave, Disposal
Interior
Interior Features Wood or sim. wood floor, Walk-in closet(s), Great room, Vaulted ceiling, Washer, Dryer, Water softener inc, Cable available, At Least 1 tub, Split bedrooms
Heating Forced air, Central air
Cooling Forced air, Central air
Fireplaces Number Gas, 1 fireplace
Exterior
Exterior Feature Deck, Patio
Parking Features 3 car, Attached, Opener, Access to Basement
Garage Spaces 3.0
Building
Lot Description Sidewalk
Water Municipal water, Municipal sewer
Structure Type Vinyl,Brick
Schools
Elementary Schools Royal Oaks
Middle Schools Prairie View
High Schools Sun Prairie West
School District Sun Prairie
Others
SqFt Source Builder
Energy Description Natural gas
Read Less
Want to know what your home might be worth? Contact us for a FREE valuation!

Our team is ready to help you sell your home for the highest possible price ASAP

This information, provided by seller, listing broker, and other parties, may not have been verified.
Copyright 2025 South Central Wisconsin MLS Corporation. All rights reserved






